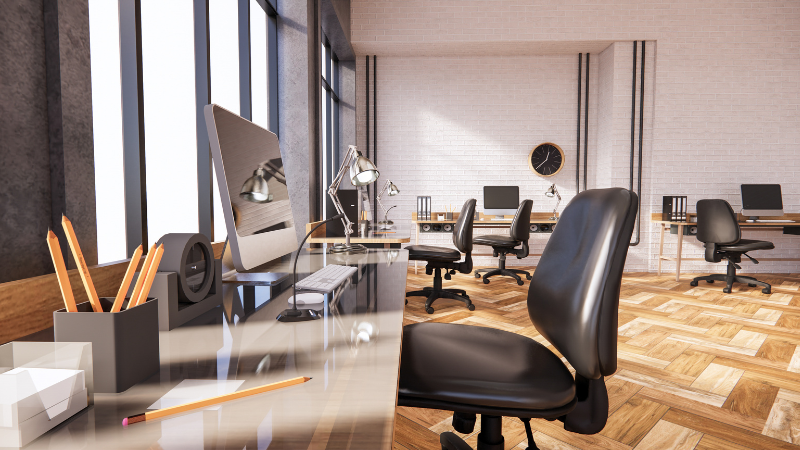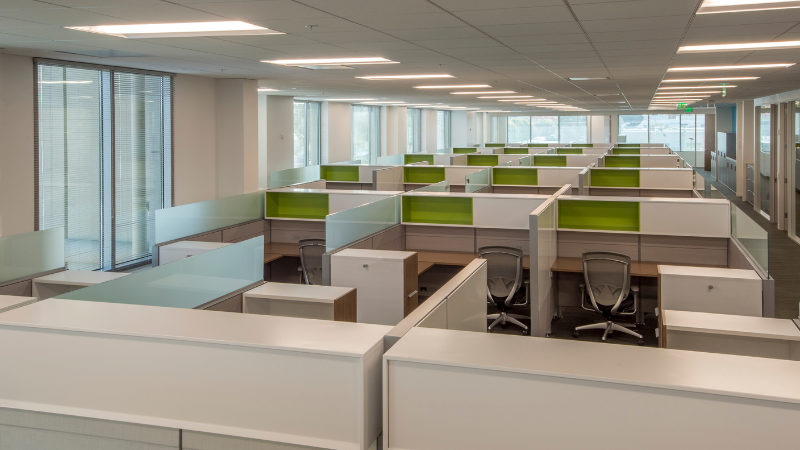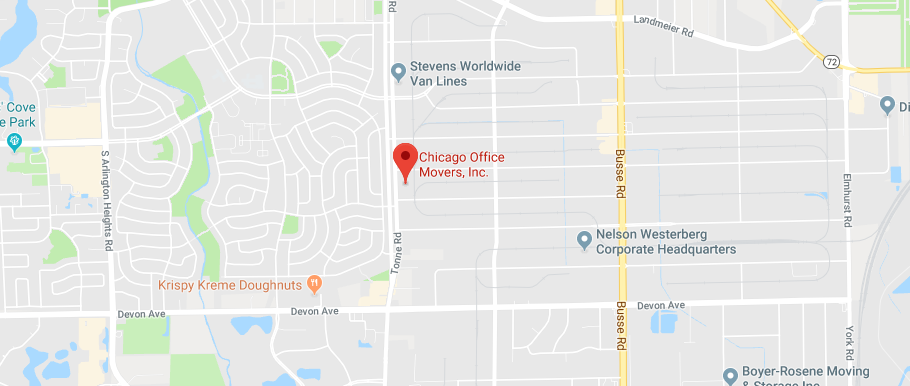
What are the Different Types of Office Layouts?
Written by Chicago Office Movers on . Posted in Corporate Relocation, Moving Tips
The ideal office layout skyrockets productivity and enhances communication between staff. In the most effective layout, all space is utilized. While office managers are flooded with varying office layout options, the most popular remain so for a reason. Here are the best office layouts.
A functional office layout should meet certain standards. One is to make use of all available floor space. Managers will be able to supervise employees and control their workforce. Communication is facilitated between departments and provides provisions for future expansion.
Employees, too, benefit significantly when they work in the right type of office layout. A wholesome environment increases workers’ feelings of comfort and safety. Staff who work on confidential projects can work in privacy. The right office layout is disturbance-free from external noises.

1. Open-Plan Layout
Most popular with tech startups, creative firms, and growing companies, the open-plan layout enhances collaboration between team members. Walls and separations are not installed between workstations. Desks are stacked up side by side, or work-tables may facilitate meetings between multiple staff.
The benefits of the open-plan layout include reduced cost and saved space. The flexible seating arrangements allow for easy reconfiguration. Disadvantages also exist in an open-play layout: Distractions are constant, and some staff may feel anxious about the lack of privacy.
2. Private Office Layout
Mostly reserved for executives, managers, and other upper-level staff, the private office layout is sealed off entirely from the rest of the office floor. The interior walls reach up to the ceilings, providing a cellular style workstation. Sometimes multiple managers share a private office.
A private office layout is suitable for confidential projects and discussions. Senior managers enjoy a comfortable layout that facilitates the ability to concentrate and focus. The cons are that this isolating type of layout is uneconomical and makes it difficult to supervise employees.

3. Team-Cluster Layout
A popular office layout for team-based work, the team-cluster layout or team-oriented office layout, gives groups of employees plenty of collaboration opportunities. Depending on the nature of the work, staff share a single table for meetings, discussions, and a range of employee interactions.
A major advantage of the team-cluster layout is the minimized need for meeting rooms. Team building is strengthened between employees. Workflow is streamlined and productivity is boosted. Drawbacks are that staff are prone to noises, distractions, and a lack of individual spaces.
4. Cubicle Office Layout
The most cost-efficient layout is the cubicle office layout. Workspaces are separated by partitioning walls forming the shape of a cube. Oftentimes, the cubicle layout is combined with private offices for senior staff as well as built-in meeting rooms. This layout remains popular across corporate offices.
Equality is promoted in the cubicle office layout since all employees receive an equal amount of private space. Staff are able to focus without distractions. A large area can hold multiple workspaces. The downsides are that workers have fewer opportunities to interact, and the layout requires more space.

5. Low-Partition Office Layout
The modernized version of the cubicle layout is the low-partition office layout. This type of office design features cubicle walls that are lower in height than the partitions in standard cubicles. The low-partition office layout, in effect, fosters collaboration between employees.
Another benefit of the low-partition office layout is how it enhances the work environment. Lower partitions allow more natural light to enter the cubicles. However, this design can make chitchat frequent and distract employees from work. Privacy may also be lacking.
6. Hybrid Office Layout
Fully customizable, the hybrid office layout blends the pleasing aspects of multiple types of office layouts into one. This design is the newest of all available styles and is the ideal solution to the disadvantages prominent in open offices and cubicles.
The hybrid office layout facilitates a dynamic work environment. Office managers can mix and match any of the abovementioned layouts, creating a versatile space. For example, an innovative office design may include a few cubicles, open-plan spaces, and co-working areas.
The benefits of a hybrid office layout are many. Being customizable is the biggest draw. Employees enjoy more control over where and how they work, thereby contributing to their work satisfaction. Mood improves in a hybrid layout, boosting productivity. More noise, however, can lead to distractions.
Office layouts come in diverse shapes and sizes. Choosing the right one that suits the needs of a particular company culture is vital to ensuring optimum productivity and employee well-being. Consider the workplace culture, number of staff, and workflow when evaluating potential office layouts.
For some businesses, optimizing the workspace may mean simply moving desks and installing a few partitions. Other companies may need to embrace a holistic approach and carefully design the office based on the needs of their employees and the business.
Transforming an office layout to one that better suits your company’s needs may require professional assistance from Chicago Office Movers. Our experienced crews are available to move bulky office furniture and equipment so that you and your team work in a space that meets your needs.
When you are relocating to a new office altogether, Chicago Office Movers will make that important transition happen as seamlessly as possible. Our commercial movers are licensed, background-checked, and trained to protect your valuable office equipment and deliver professional service.
We fully protect office belongings with sturdy boxes and crates. Our climate-controlled trucks feature lift gates and air-ride suspensions to further safeguard fragile items during transport to the new corporate location. Convenient short- and long-term storage options and packing services are available.
Chicago Office Movers has successfully moved large corporations, like Alcatel Lucent, as well as smaller companies. Our dedicated office movers have safely transported cubicles, IT systems, electronics, artwork, antiques, and office furniture. We’ll provide you with the same excellent quality service.
Whether you are planning a local, long-distance, or international corporate relocation, choose Chicago Office Movers. We provide comprehensive moving services tailored especially for commercial businesses.
Call our Chicago office at 312-244-2246 (CHI-CAGO) for an estimate and join the ranks of our satisfied customers.
Contact Us
Related Services
- Corporate Moving
- Commercial Moving
- Reliable Commercial Storage
- Specialty Commercial Moving
- Furniture Assembly
- Movers for Office Renovation
- Machinery Moving
- Library Moving
- Lab Moving
- Server Room Moving
- Office Movers in Rosemont, IL
- Commercial Moving in Bolingbrook, IL
- Commercial Movers in Naperville, IL
- Commercial Movers in Des Plaines, IL
- Commercial Moving Services in Aurora, IL
- Schaumburg Office Movers
- Commercial Moving Services in Oakbrook, IL
- Commercial Movers in The North Shore
- Elk Grove Village Commercial Movers
- Furniture, Fixtures and Equipment Services
- Moving Company in Lincolnshire, IL
- Professional Movers in Downers Grove, IL
- Moving Company in Chicago, IL
Tags: business moving plan, corporate relocation, office design trends



